Kaihua İli 1101 Projesi ve Kent Arşivi
-
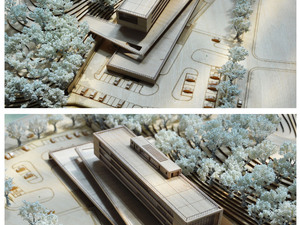
00 Model photo.jpg
-
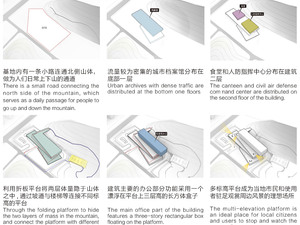
00 Shape generation.jpg
-
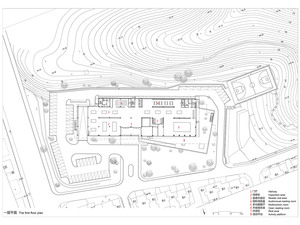
1 The first floor plan 一层平面图.jpg
-
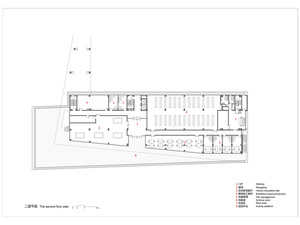
2 The second floor plan 二层平面图.jpg
-
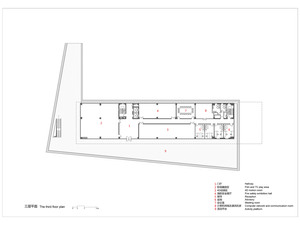
3 The third floor plan 三层平面图.jpg
-
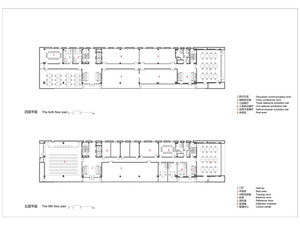
4 The forth and fifth floor plans 四、五层平面图.jpg
-
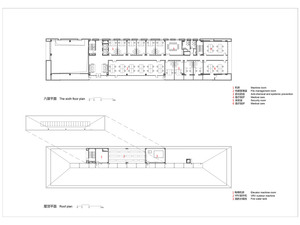
5 The sixth floor plan and the roof plan 六层平面图、屋顶平面图.jpg
-
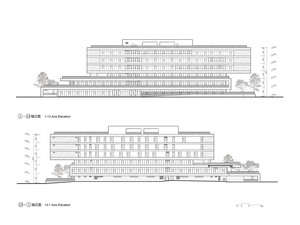
6 Elevation 立面图.jpg
-
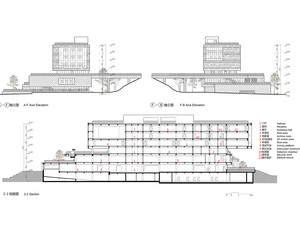
7 Elevations and sections 立面、剖面.jpg
-
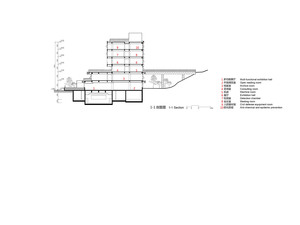
8 Section 2 剖面图2.jpg