Jumaa Camii
-
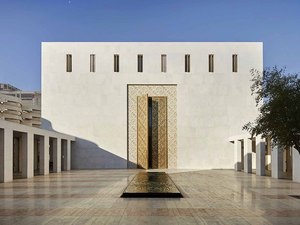
2_Main entrance to prayer hall from courtyard_copyright_Hufton and Crow2000.jpg
-
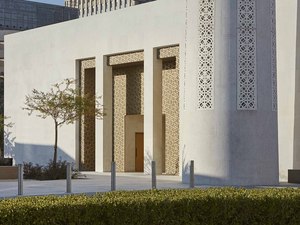
3_View of main entrance from public landscaped courtyard_copyright_Hufton and Crow2000.jpg
-
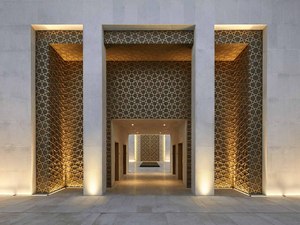
4_Night View of gatehouse entrance_copyright_Hufton and Crow2000.jpg
-
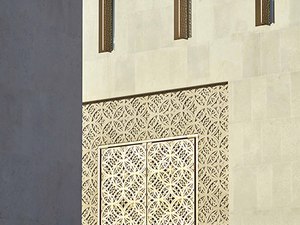
5_Detail view of exterior_copyright_Hufton and Crow2000.jpg
-
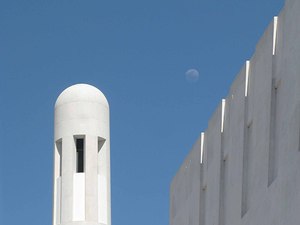
6_Detail of minaret_copyright_Hufton and Crow2000.jpg
-
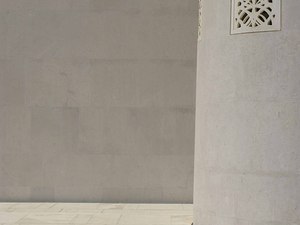
7_Detail of base of minaret_copyright_Hufton and Crow2000.jpg
-
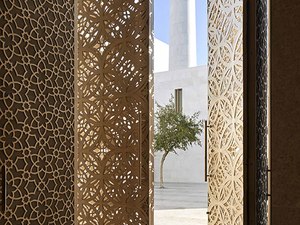
8_View towards the minaret from main prayer hall entrance_copyright_Hufton and Crow2000.jpg
-
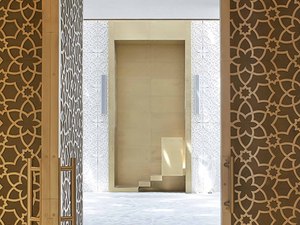
9_View of mirhab in prayer hall_copyright_Hufton and Crow2000.jpg
-
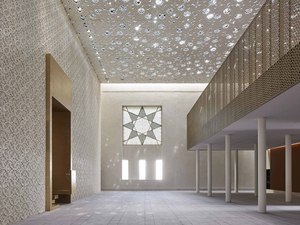
10_Internal view of prayer hall, copyright Hufton and Crow2000.jpg
-
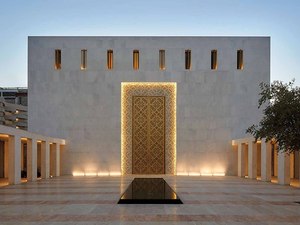
11_External view of mosque, copyright Hufton and Crow2000.jpg
-
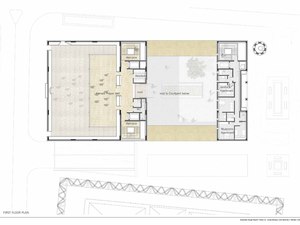
First floor plan, T®John McAslan + Partners2000.jpg
-
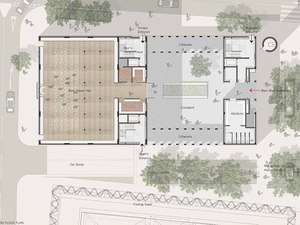
Ground floor plan, T®John McAslan + Partners2000.jpg
-
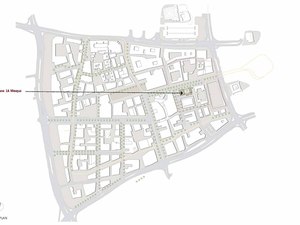
Location plan, T®John McAslan + Partners2000.jpg
-
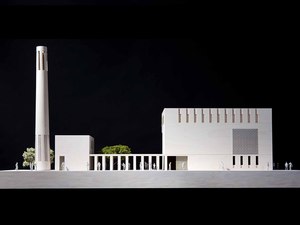
Long elevation, model view, T®George Torode2000.jpg
-
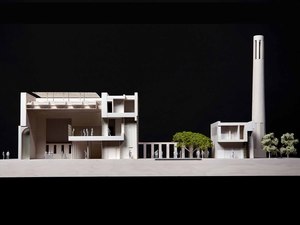
Long section through prayer hall, courtyard and gatehouse, T®George Torode2000.jpg
-
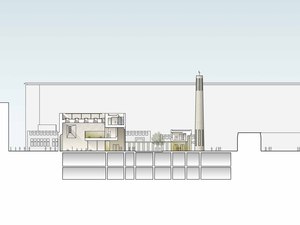
Long section, T®John McAslan + Partners2000.jpg