Bakkedraget
-
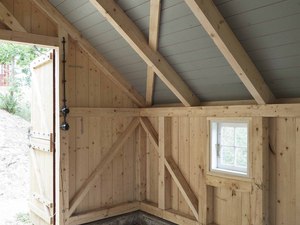
Bakkedraget 04 - Interior - Shed - Photo_Laura Stamer.jpg
-
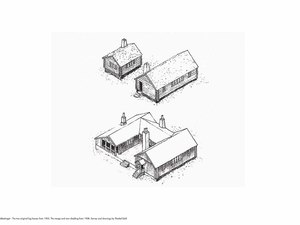
Bakkedraget - Original house 1905 and 1908 - Drawing and Survey_Thorkel Dahl.jpg
-
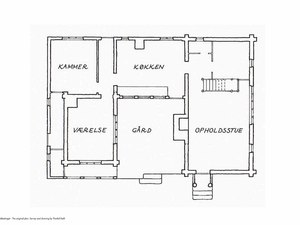
Bakkedraget - Original plan - Drawing and Survey_Thorkel Dahl.jpg
-
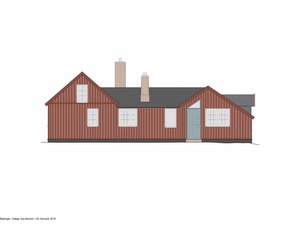
Bakkedraget - Cottage - East elevation 1-50 (1).jpg
-
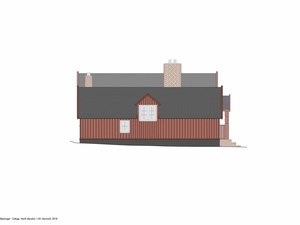
Bakkedraget - Cottage - North elevation 1-50 (1).jpg
-
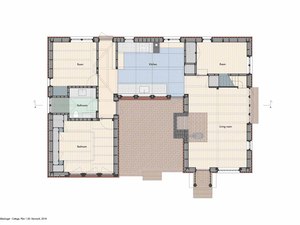
Bakkedraget - Cottage - Plan 1-50 (1).jpg
-
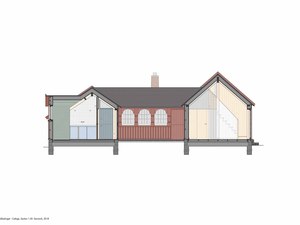
Bakkedraget - Cottage - Section 1-50.jpg
-
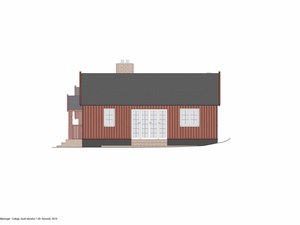
Bakkedraget - Cottage - South elevation 1-50 (1).jpg
-
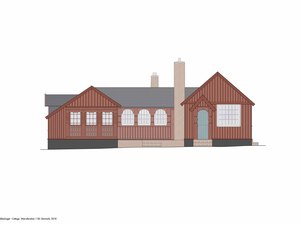
Bakkedraget - Cottage - West elevation 1-50.jpg
-
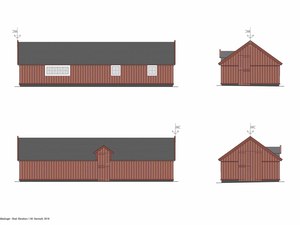
Bakkedraget - Shed - Elevations 1-50 (1).jpg
-
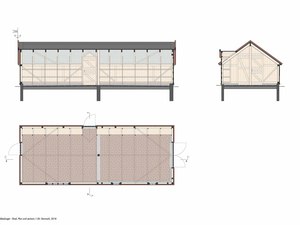
Bakkedraget - Shed - Plan and sections 1-50 (1).jpg
-
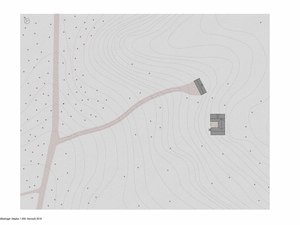
Bakkedraget - Siteplan 1-500.jpg
-
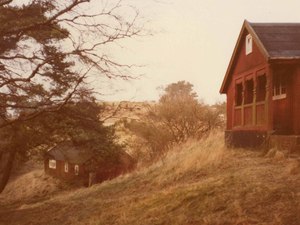
Bakkedraget - Cottage and shed before rebuilding - Exterior 1981.jpg
-
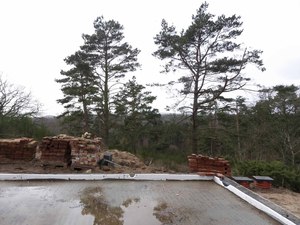
Bakkedraget - Foundation work - Building site 01.jpg
-
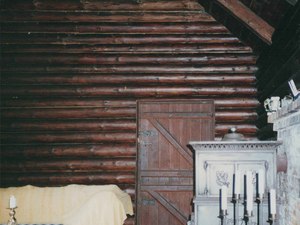
Bakkedraget - Living room 01 - Interior 1995.jpg
-
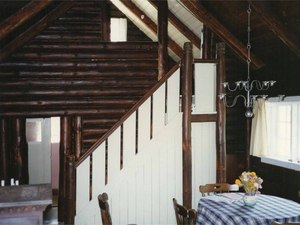
Bakkedraget - Living room 02 - Interior 1995.jpg