Axis Pramiti
-
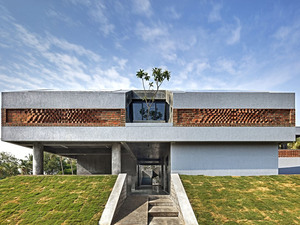
01 - North Elevation.jpg
-
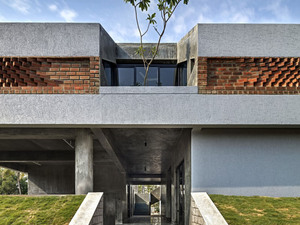
02 - North Elevation Entry.jpg
-
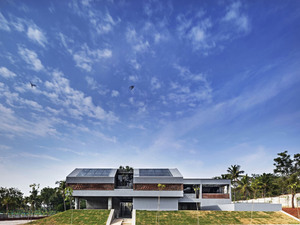
03 - North Complete View.jpg
-
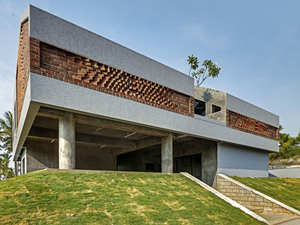
04 - Mounds on the North side.jpg
-
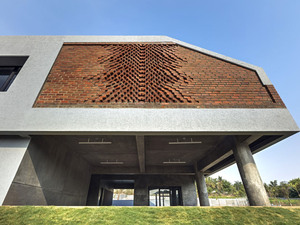
05 - East view showing the Library area.jpg
-
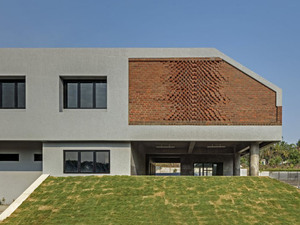
06 - East View.jpg
-
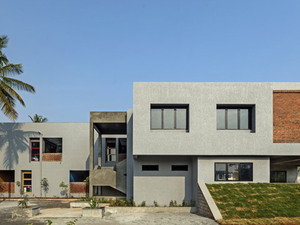
07 - East View showing the entire block.jpg
-
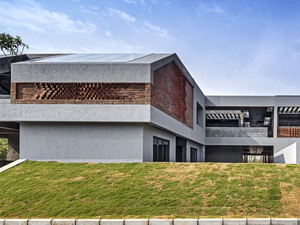
08 - North side mounds.jpg
-
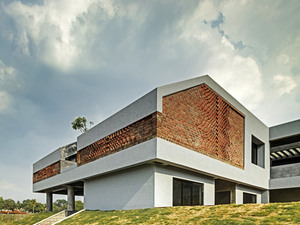
09 - North West View of the Library.jpg
-
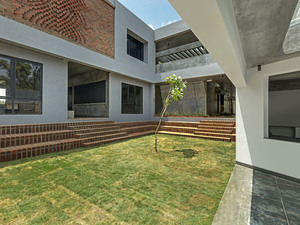
10 - Sunken Court through the cafeteria.jpg
-
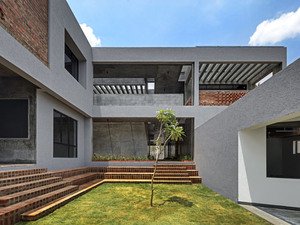
11 - Sunken Court & Stepped seating.jpg
-
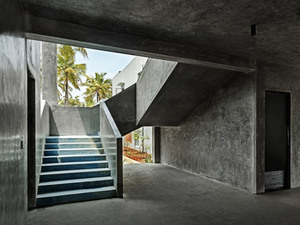
12 - Main Staircase Lobby.jpg
-
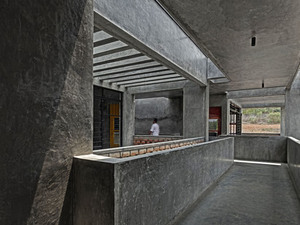
13 - Skylit corridor on upper level.jpg
-
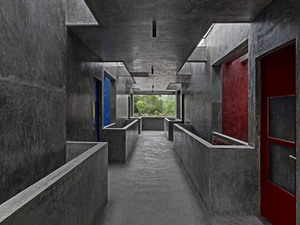
14 - Upper lvl classroom corridors.jpg
-
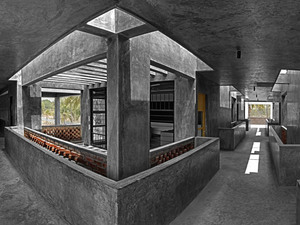
15 - Skylit Corridor2.jpg
-
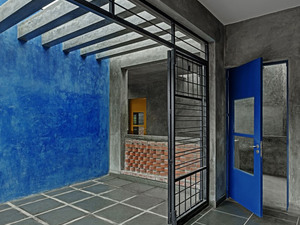
16 - Classroom with the breakout space.jpg
-
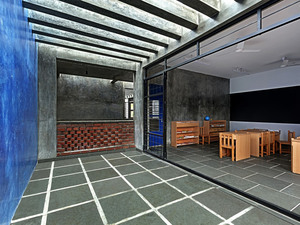
17 - Breakout space connected with the classroom.jpg
-
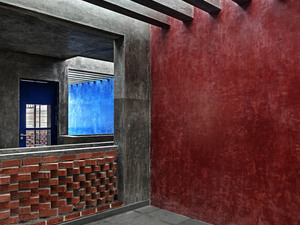
18 - View of the Pergola'd Breakout space.jpg
-
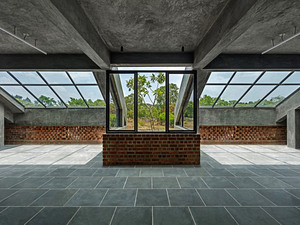
19 - Library area with the Brick Jaali & Kota stone.jpg
-
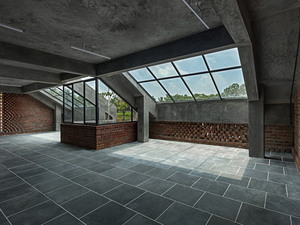
20 - Brick Jaali with the skylit Library area.jpg